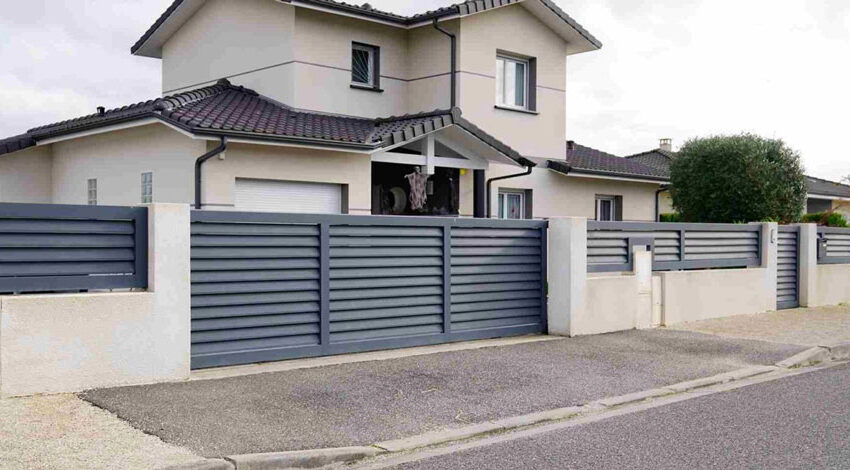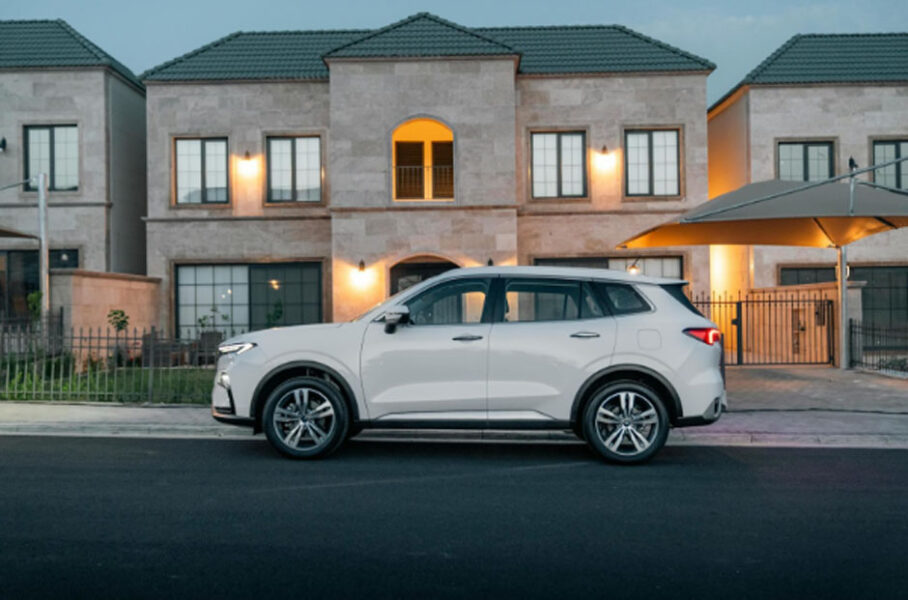What are the different types of window?

When looking for new windows for your home, there are many different kinds available that cater to certain budget requirements, settings and individual home features.
This is why it’s important to understand the different types of windows you can opt for, as well as how to take each one into consideration so that you can find the perfect window that’s fit for purpose.
How to choose a suitable window
Finding a suitable window for your home and needs is essential if you want the installation to be effective and non-interfering with everyday life.
Before choosing a window, I recommend considering the following:
Style of your home
Consider the architectural style of your home. A modern home might benefit from sleek, minimalist windows, while a period property would look best with more traditional designs like sash or casement windows.
The window style should always complement the overall aesthetic of your house to maintain curb appeal and architectural integrity.
Your budget
Window prices can vary significantly based on material, size, style, and energy efficiency, so it’s important to be able to determine a realistic budget before you start shopping.
Remember to factor in not just the cost of the windows themselves, but also installation fees, potential repair work to the surrounding area, and any necessary finishing touches.
Investing in higher quality, more energy-efficient windows might have a higher upfront cost but can lead to long-term savings on energy bills.
Your home’s exterior
The exterior materials of your home play a crucial role in window selection. For example, a brick home might have different structural considerations than a timber-clad one. Additionally, consider how the window frame material will visually interact with your exterior.
Don’t forget to think about practical elements like drainage; ensure that any new window installation allows for proper plastic guttering to effectively direct rainwater away from your home’s foundations and exterior walls.
This attention to detail is just as important as managing your household’s sewage process for overall home maintenance.
Window placement
Where you place your windows impacts natural light, ventilation, privacy, and views. Consider the function of each room.
For instance:
- A living room might benefit from larger windows to maximise light, while a bathroom might require smaller, frosted windows for privacy.
- Think about the orientation of your home relative to the sun to optimise natural heating and cooling.
- Ensure that window placement doesn’t impede existing drainage solutions, and if necessary, adjust guttering routes to accommodate the new window configuration for optimal rainwater management.
The different types of windows:
Casement windows
Casement windows are one of the most versatile styles of frame, as they can be configured to suit most properties. Depending on the aperture size, a casement window can have single, double or triple panels. The window openers can also be added in several locations, such as just on one side, both sides, the top of the window or the full frame so that there are variations in how much ventilation that the window can offer.
Tilt and turn windows
Tilt and turn windows became popular for use with uPVC double glazing, as they can open in several directions and be left open on a tilt for ventilation. In comparison to casement windows that open outwards, tilt and turn windows open inwards and can normally be opened fully so that the external side can be cleaned.
This type of window has a very snug seal when closed, which makes them a more energy efficient option. However, as they have thick frames, this can mean that they are less suitable for period properties as they look out of place with the appearance of the building.
Sash windows
Sash windows are considered to be the most aesthetically pleasing window type, and they can add value to a property when installed. They are mostly fitted in period properties, with many listed buildings or buildings in conservation areas requiring that sash windows are replaced with a like for like window.
A standard sash window has two framed panels that slide up and down, with upper floor windows having restrictors fitted for safety. The original design of this window means that it can be opened at both the top and bottom for improved ventilation.
Despite this, they require more maintenance than other window types and are usually painted shut in older homes. When the window frames age, gaps may emerge that allow cold air in. Older sash windows may also require propping open, or they may become stiff and not be openable at all.
Sliding windows
Compared to sash windows that open vertically, sliding windows instead open to the side by sliding horizontally. They are made with a thinner, aluminum frame as this allows for a larger glass area to increase the amount of light that is let in through the window.
Bay windows
A bay window projects out from the exterior wall of a property, and extends to the floor. Victorian and Edwardian homes frequently use bay windows as focal points in rooms at the front of the home.
Although originally designed as an ornamental feature, bay windows can also allow more ventilation into a room through the windows at the side that also open. They are also useful for allowing extra light to enter a room, and are often used as reading nooks because of this.
As they project from the wall, a bay window can be considered as an extension. A new bay window at the front of a home will need planning permission, but a replacement or new bay window at the back of a home may be allowed under permitted development.
Bow window
Bow windows are very similar to bay windows, but the exterior brickwork underneath a bow window is not extended like how it is for a bay window. Instead, although a bow window does project from the exterior of a property, it floats without a wall directly underneath.
They can sometimes consist of several windows to create a curved appearance and add more light to a room. Unlike bay windows, they usually do not need planning permission or building work at the base of the window.
Rooflights/Skylights
There are two kinds of window that can be installed in the roof of a home:
A dormer window is a box that protrudes from the main roof, and also has its own roof. This can create more space in the room it is installed in, and add more headroom when standing in front of the window. It is possible for any kind of small window to be installed in the dormer window space.
A skylight is flush to the angle of a roof and does not protrude from it. They are often used in extensions as they can be installed on an angled ceiling. It is a specific kind of window that is fitted into the roof, and opens on a cantilever. Skylights are often more common in modern homes or conversions, with dormer windows used in properties with a traditional aesthetic.
Transom windows
A transom window is a small type of window that is found above a door, named as it is placed above the transom (beam) that runs across the top of the door. Transom windows were traditionally used above internal doors in a property to increase air flow in a home, as it could move warmth from a fireplace to other rooms in the house.
Egress windows
Egress windows are more of a safety measure than a type of window. As ‘egress’ refers to exiting a building, an egress window is used as another way of a fire escape in emergencies.
For any new build homes or extensions, all rooms above or below the ground floor must have at least one egress window that can be used to escape or allow entry for the fire service in an emergency. This safety requirement is similar in principle to the regulations governing fire exit doors, which are also crucial for ensuring a safe and rapid evacuation from a building during an emergency.
Any kind of window can be used as an egress window, provided that it meets the regulations of being over 450mm tall or wide and has an openable area of at least a third of a metre squared. The bottom of the window must also be within 1.1m of the floor in a room.
When looking for new windows for your home, the type that you choose should match with the exterior appearance of your home and the surroundings. It is best to avoid choosing a style based on current trends, and if you are on a budget choosing something that is not too far from the current style of your home can help to avoid costly building work.





